Air is an exciting modern development of first time buyer and family homes, consisting of a mix of twenty seven 2, 3, and 4-bedroom homes.
Situated in a prominent position off Hayfield Lane and Field Lane at the very heart of the Gateway East at Auckley, with local shops, convenience stores, and various amenities just a stone’s throw away, including The Hub restaurant and the Yorkshire Wildlife Park, all within walking distance.
SHOW HOME VIEWINGS BY PRIVATE VIEWING APPOINTMENT ONLY
Please call 01302 249550 or email [email protected]

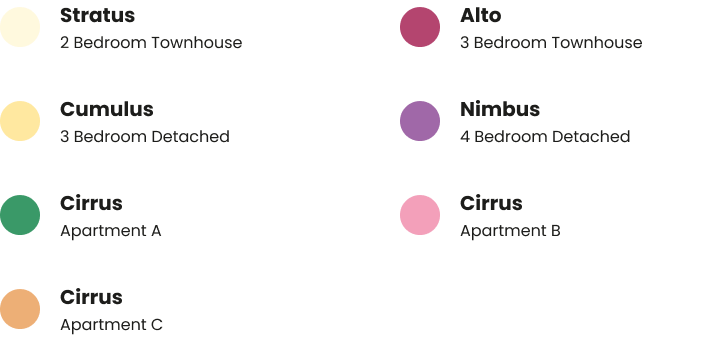
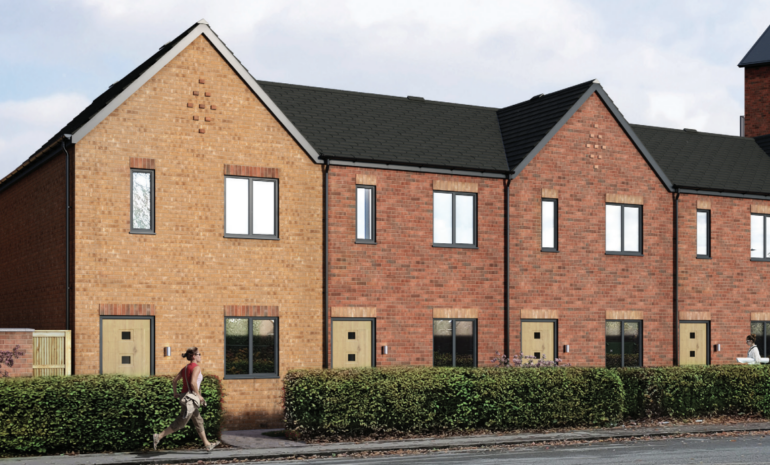
| Kitchen/ Dining Lounge | 8.25m (27.06’) x 4.33 m (11.04’) Lounge - 3.368m (11.04’) |
| Bedroom 1 | 4.33m (14.20’) x 3.95 m (12.95’) |
| Bedroom 2 | 4.22m (13.84’) x 2.25m (7.38’) |
| WC | 1.85m (6.06’) x 1.05m (3.44’) |
| Bathroom | 2.02m (6.62’) x 2.07m (6.79’) |
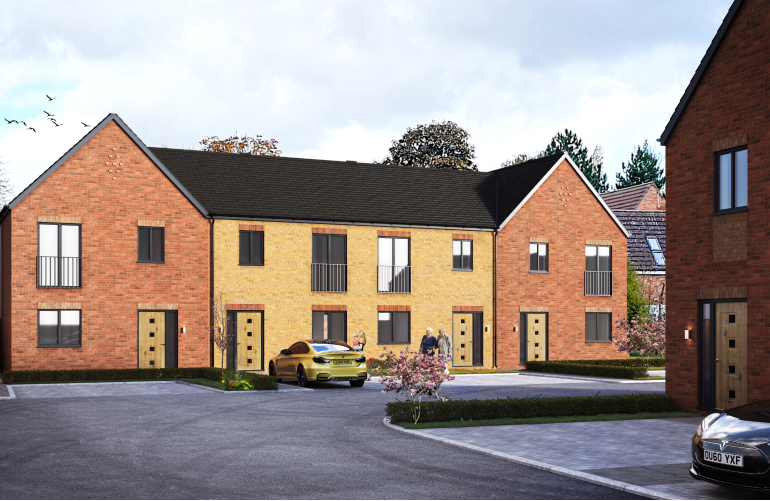
| Kitchen / Living | 5.62m (18.43’) x 5.33m (17.48’) | Bathroom | 2.13m (6.98’) x 2.26m (7.41’) |
| Bedroom 1 | 3.42m (11.22’) x 3.47m (11.38’) | Study | 3.36m (11.02’) x 3.11m (10.20’) |
| Bedroom 2 | 3.40m (11.15’) x 3.95m (12.95’) | Hall | 3.13m (10.26’) x 2.18m (7.15’) |
| Bedroom 3 | 2.88m (9.44’) x 2.83m (9.28’) | Store | 1.00m (3.28’) x 0.96m (3.14’) |
| WC | 2.04m (6.69’) x 1.47m (4.82’) |
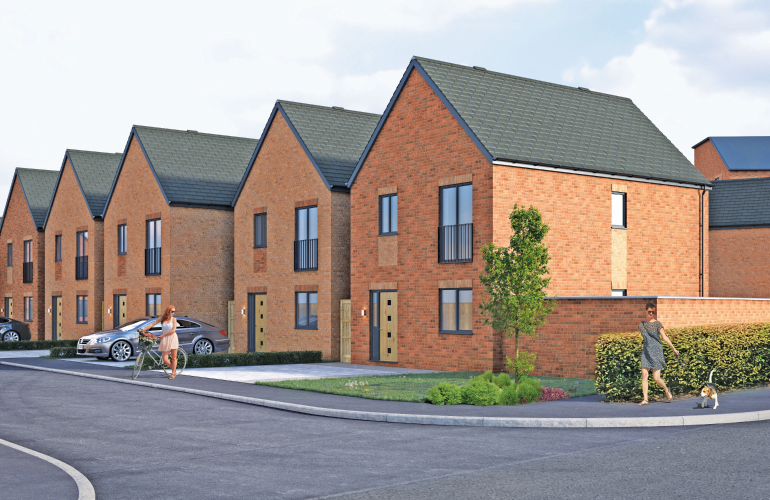
| Kitchen / Living | 5.62m (18.43’) x 5.33m (17.48’) | Bathroom | 2.13m (6.98’) x 2.26m (7.41’) |
| Bedroom 1 | 3.42m (11.22’) x 3.47m (11.38’) | Study | 3.36m (11.02’) x 3.11m (10.20’) |
| Bedroom 2 | 3.40m (11.15’) x 3.95m (12.95’) | Hall | 3.13m (10.26’) x 2.18m (7.15’) |
| Bedroom 3 | 2.88m (9.44’) x 2.83m (9.28’) | Store | 1.00m (3.28’) x 0.96m (3.14’) |
| WC | 2.04m (6.69’) x 1.47m (4.82’) |
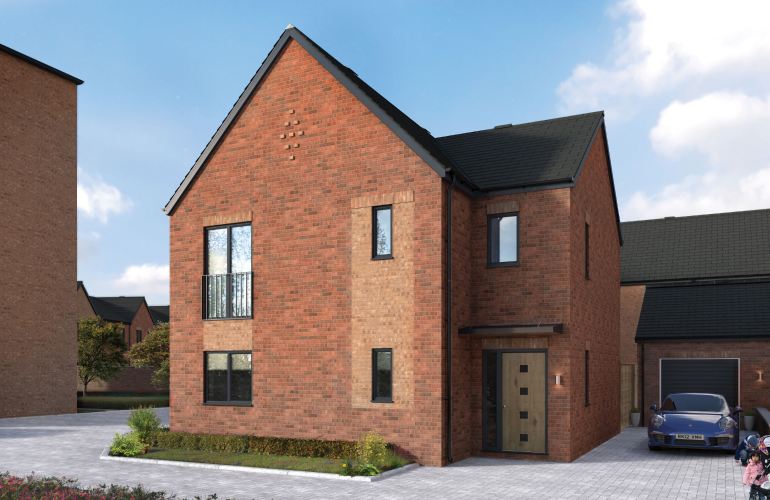
| Kitchen / Living | 8.11m (26.60’) x 4.29m (14.07’) | WC / Shower | 1.86m (6.10’) x 1.95m (6.39’) |
| Bedroom 1 | 5.79m (18.99’) x 2.91m (9.54’) | Bathroom | 1.78m (5.83’) x 2.19m (7.18’) |
| Bedroom 2 | 3.01m (9.87’) x 3.70m (12.13’) | Study | 4.18m (13.71’) x 2.60m (8.53’) |
| Bedroom 3 | 3.37m (11.05’) x 4.37m (14.33’) | Hall | 3.83m (12.56’) x 1.92m (6.29’) |
| Bedroom 4 | 3.18m (10.43’) x 2.29m (7.51’) | Store | 1.00m (3.28’) x 0.96m (3.14’) |
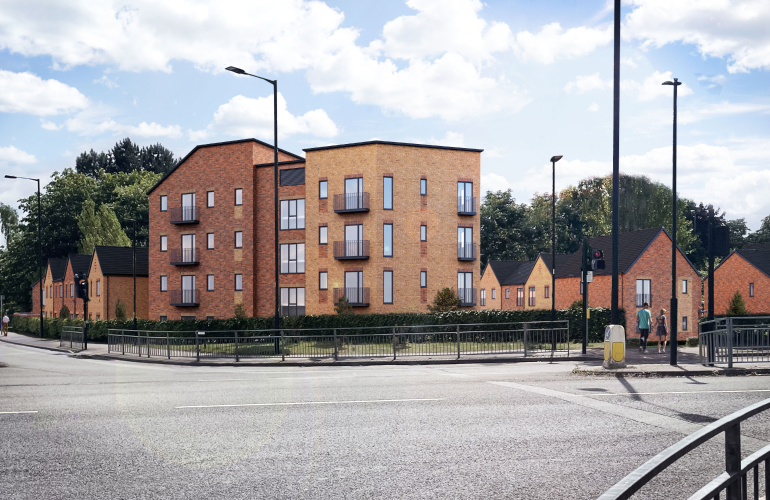
| Apartment A | Apartment B | Apartment C | |
|---|---|---|---|
| Kitchen / Living | 6.60m (21.65’) x 3.40m (11.15’) | 6.39m (20.96’) x 4.75m (15.58’) | 8.92m (29.26’) x 3.26m (10.69’) |
| Bedroom 1 | 4.74m (15.55’) x 3.44m (11.28’) | 3.39m (11.12’) x 3.44m (11.28’) | 4.86m (15.94’) x 3.53m (11.58’) |
| Bedroom 2 | 3.37m (11.05’) x 2.20m (7.21’) | 3.39m (11.12’) x 2.51m (8.23’) | |
| Bathroom | 2.71m (8.89’) x 1.87m (6.13’) | 2.13m (6.98’) x 2.26m (7.41’) | 1.91m (6.26’) x 2.74m (8.98’) |
| Hall | 4.06m (13.32’) x 1.39m (4.56’) | 7.07m (23.19’) x 1.99m (6.52’) | 4.00m (13.12’) x 2.64m (8.66’) |
| Store | 1.10m (3.60’) x 1.88m (6.16’) | 1.07m (3.51’) x 0.90m (2.95’) | 1.12m (3.67’) x 1.90m (6.23’) |
Fenwood Estates Limited Sanctum House Hayfield Lane Business Park Field Lane, Auckley DN9 3FL