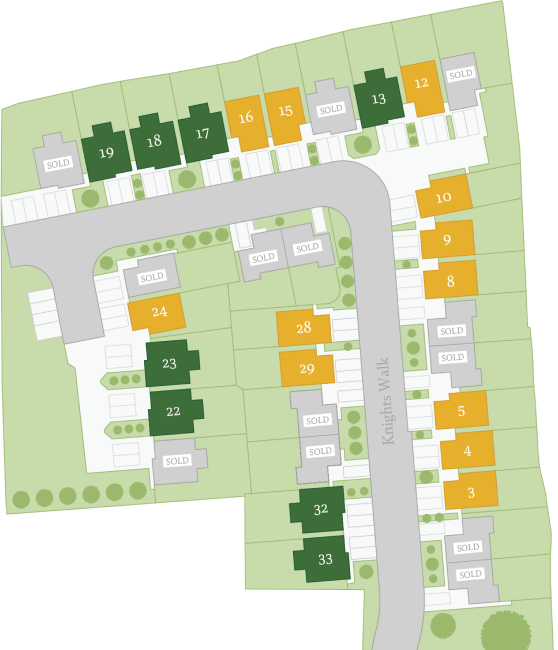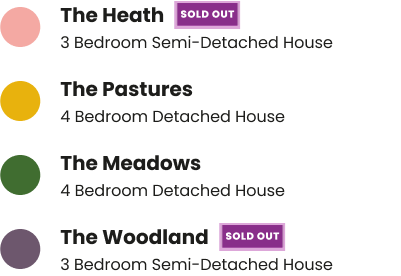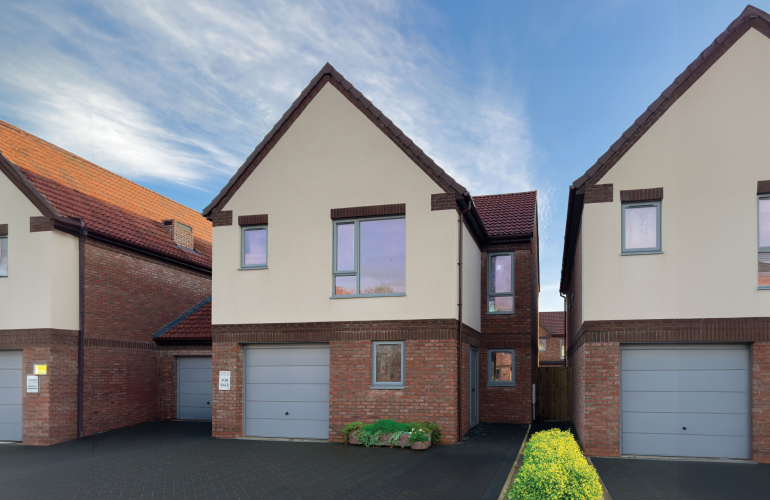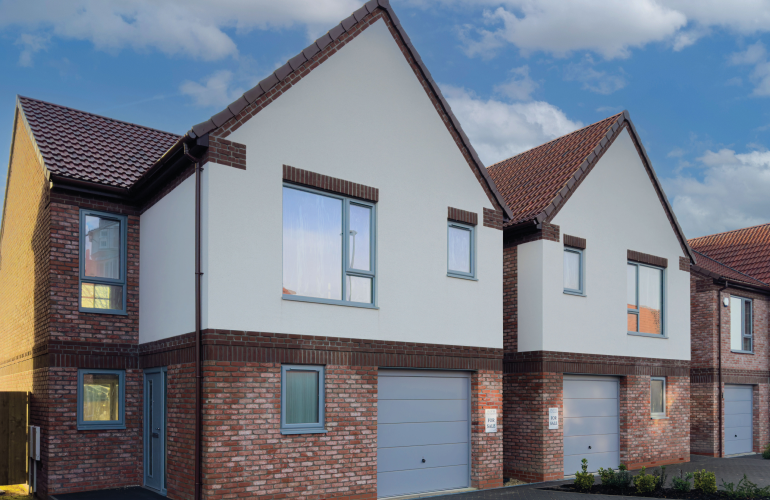
Site Plan
LEGAL FEES AND STAMP DUTY CONTRIBUTIONS PAID ON SELECTED PLOTS

HOMES NOW READY TO MOVE IN TO
AT KNIGHTS GATE!
RESERVE NOW and choose all of your own home elements including kitchen, tiles and carpets.
SHOW HOME VIEWINGS BY PRIVATE VIEWING APPOINTMENT ONLY
Please call 01302 249550 or email [email protected]

LEGAL FEES AND STAMP DUTY CONTRIBUTIONS PAID ON SELECTED PLOTS


| The Heath Details |

PRICE
Starts at £299,950 to £399,000 Check the rest of the Price List
| PROPERTY TYPE | BEDROOMS |
| Detached | 4 |
KEY FEATURES
SITE MAIN DESCRIPTION
TENURE: FREEHOLD
KNIGHTS GATE SHOWHOME OPEN THURSDAY & SUNDAY 10am-5pm
THE PASTURES HOUSE TYPE
These generous luxury detached homes boast ample driveway and spacious integral garage. The ground floor comprises of a family orientated open plan kitchen, lounge and dining space, with Bi-Fold doors leading to a patio/garden area. There is also a well placed W.C which compliments the modern design of these gorgeous family homes. Open plan living not your cup of tea? Why not choose the alternative layout this property has to offer.
Read full description
| Kitchen / Living | 7.20m x 6.80m (36.6 m²) | Bedroom 3 | 3.60m x 2.06m (8.4 m²) |
| Bedroom 1 | 3.30m x 3.90m (11.6 m²) | Bedroom 4 | 3.60m x 2.06m (8.4 m²) |
| Bedroom 1 Ensuite | 1.25m x 2.80m | Bathroom | 2.30m x 2.06m |
| Bedroom 2 | 3.50m x 3.60m (12.6 m²) | Garage | 6.02m x 3.02m (18.0 m²) |
| Bedroom 2 Ensuite | 2.00m x 1.65m |

| Kitchen / Living | 3.90m x 3.50m (12.6 m²) | Bedroom 2 Ensuite | 2.00m x 1.65m |
| Living | 4.40m x 6.80m (25.2 m²) | Bedroom 3 | 3.50m x 3.10m (11.0 m²) |
| Bedroom 1 | 3.30m x 3.90m (11.6 m²) | Bedroom 4 | 3.60m x 2.60m (8.4 m²) |
| Bedroom 1 Ensuite | 1.25m x 2.80m | Bathroom | 2.30m x 2.06m |
| Bedroom 2 | 3.50m x 3.60m (12.6 m²) G | Garage | 6.02m x 3.02m (18.0 m²) |

| Kitchen | 3.50m x 3.30m | Bedroom 2 | 3.10m x 2.80m (10.2 m²) |
| Dining | 4.09m x 3.50m | Bedroom 3 | 3.80m x 3.20m (11.3 m²) |
| Lounge | 5.05m x 3.30m (16.4m²) | Bedroom 3 Ensuite | 1.99m x 1.35m |
| Bedroom 1 | 3.55m x 3.30m (12.3 m²) B | Bedroom 4 | 2.80m x 2.40m |
| Bedroom 1 Ensuite | 1.65m x 1.90m | Garage | 6.07m x 3.03m (18.3 m²) |

| The Woodland | Details |
Complete our booking form and arrange to visit our site where you can view the various homes now available to move into as well as our beautiful show home.
Fenwood Estates Limited Sanctum House Hayfield Lane Business Park Field Lane, Auckley DN9 3FL
Book an Appointment